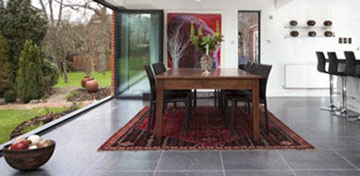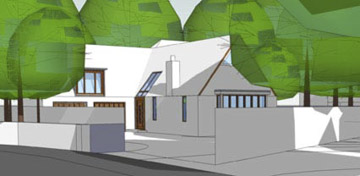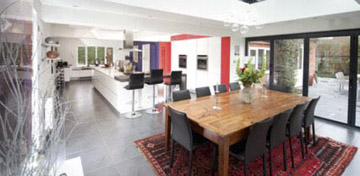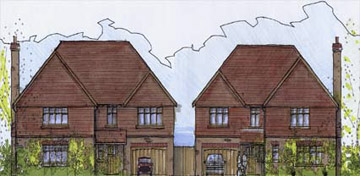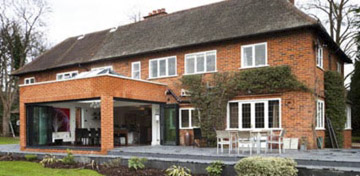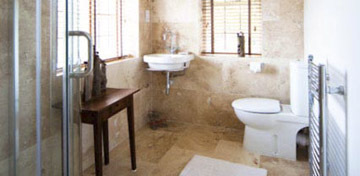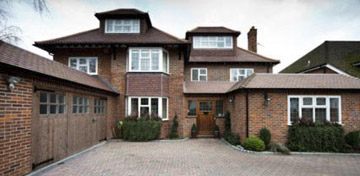Adonia Architectural Designs Services
- Measured surveys (Including listed buildings)
- Design drawings in AutoCAD (Lifetime homes and fully disabled access compliant)
- Land registry plans (Boundary changes)
- Technical drawings in AutoCAD
- 3D illustrations
- Hand coloured illustrations
- Building Control Applications
- Planning Applications
- On site day to day management when required
- Interior Design
- Lease Plans
TESTIMONIALS
"Tilly came highly recommended to us and has not disappointed.
She provided us with inspirational ideas and plans for extending our house and reorganising rooms to make a larger and more workable space. Her overview of the building process was a great help and enabled us to identify and deal with any issues quickly and efficiently.
We often relied on her advice for solving both structural and aesthetic problems throughout the work. The result is all we hoped for - beautiful, stylish and really easy to live in. A huge improvement and cost effective as well!"
Penel and Richard Meredith