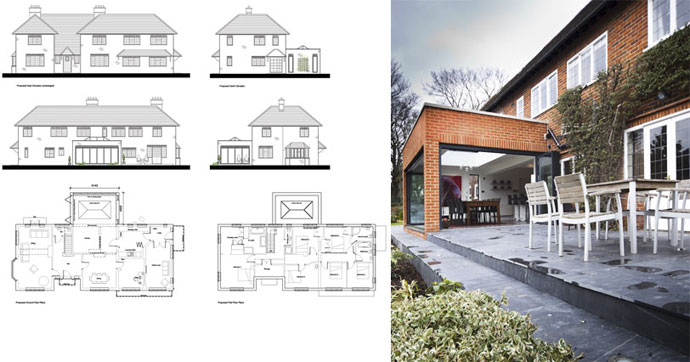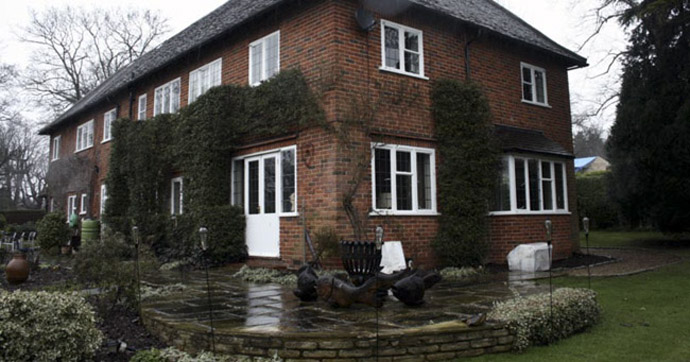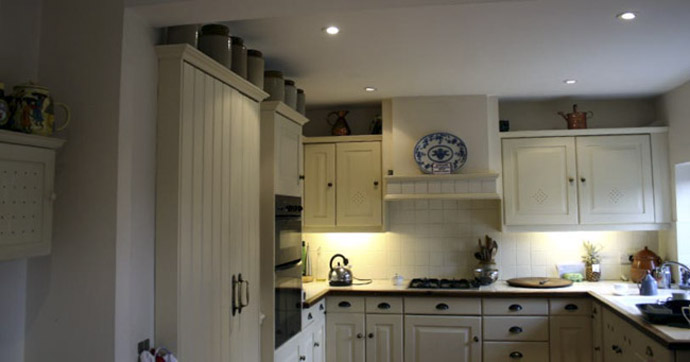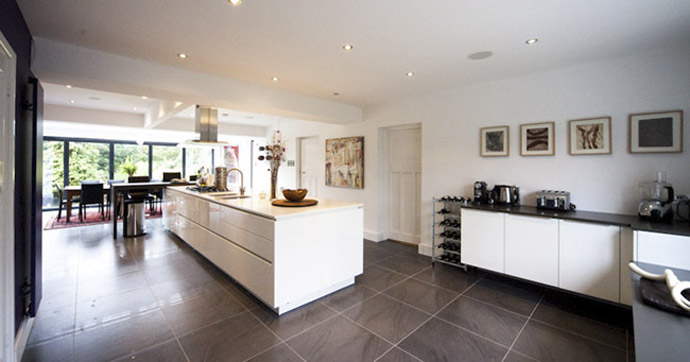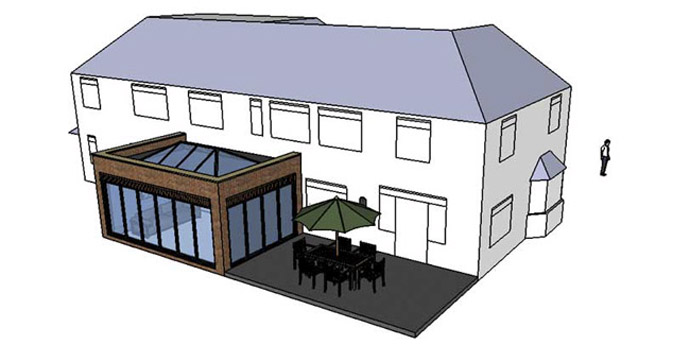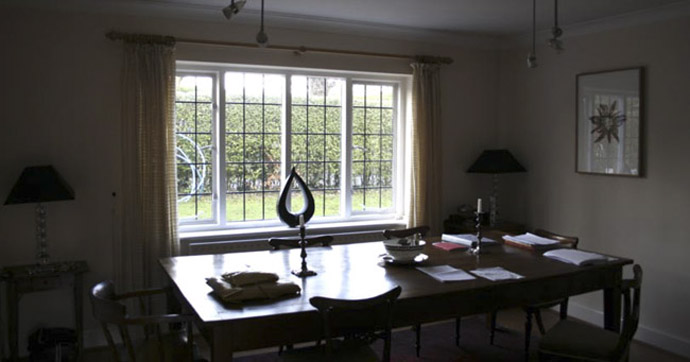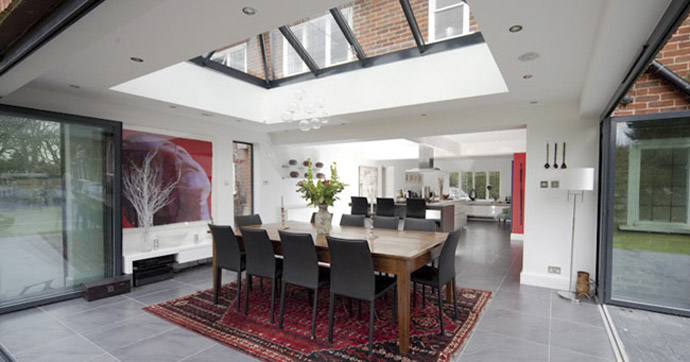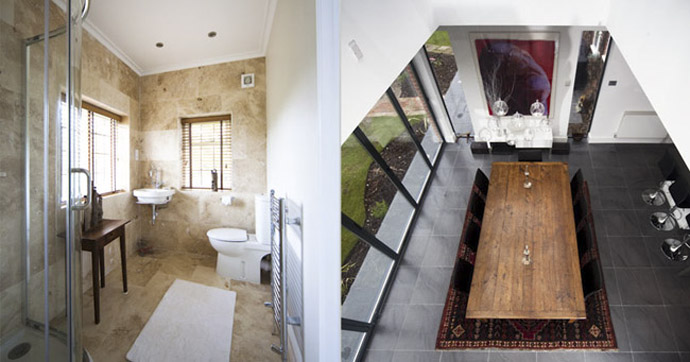Re-modelling and extension
to an existing 1920's house
The clients brief included a wish to develop a better relationship between the house and garden.
This was achieved by adding a rear extension to the existing kitchen and rationalization of internal spaces.
The combination of traditional build, extensive glazing and contemporary fittings has resulted in a superb, open kitchen and dining room with a unique indoor-outdoor living space that breathes life into the house.
