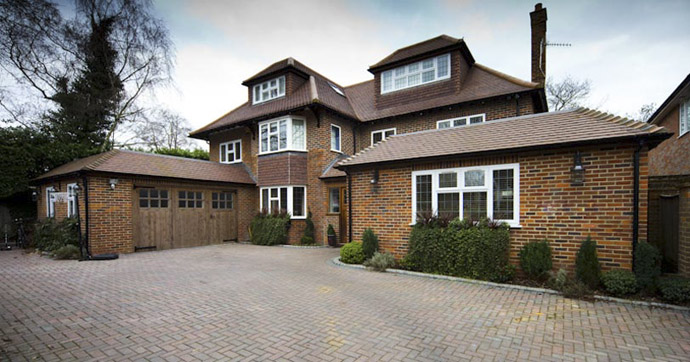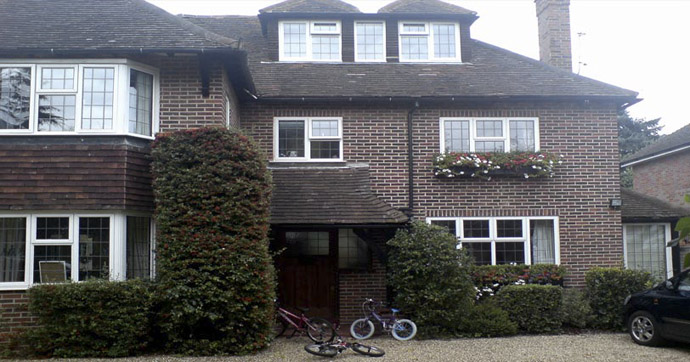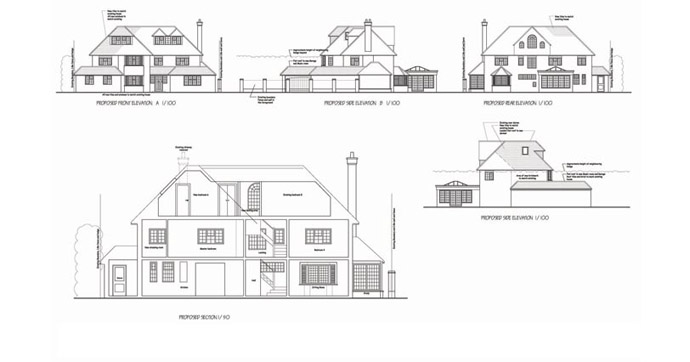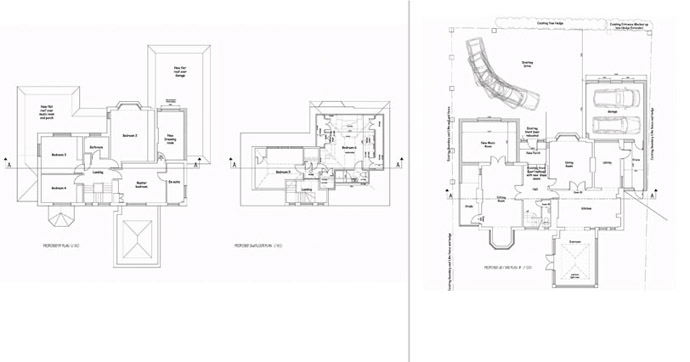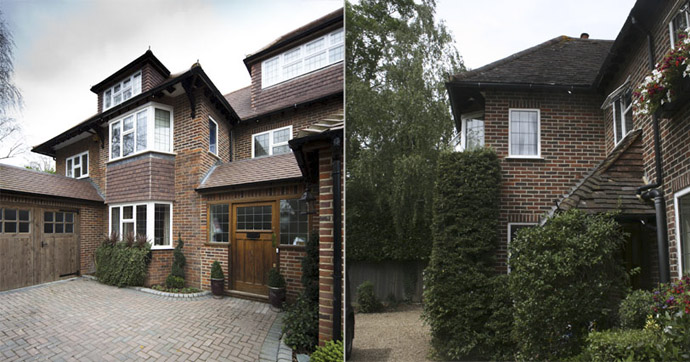Extensions to an existing 1920's house
To include:
Music room, Wine store, Utility, Store, Porch and Double Garage/Games room to the Ground Floor; New Dressing room to the first floor Master bedroom; And the roof space was remodelled to form an additional Bedroom and En-suite.
The result is a larger, more spacious and attractive family home with significant value added to the property.
