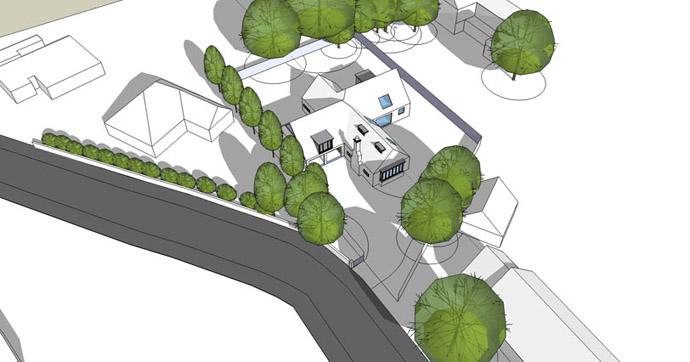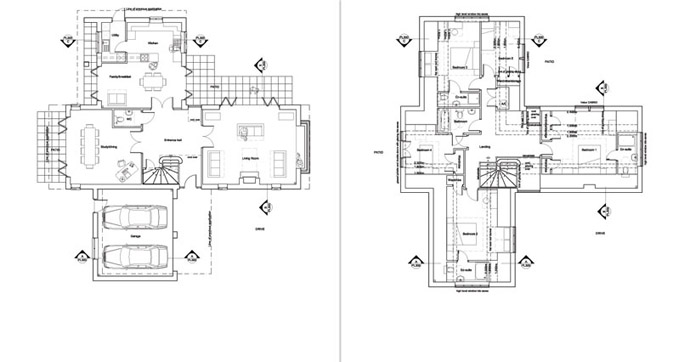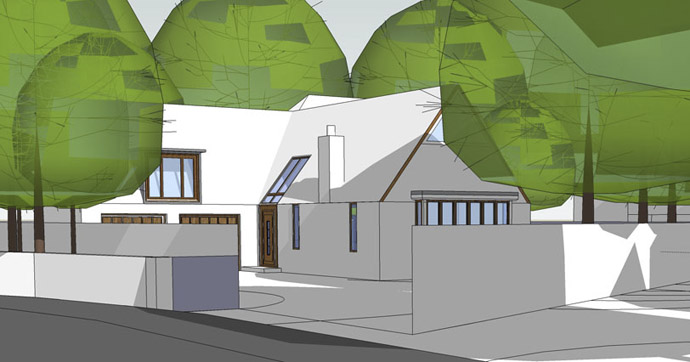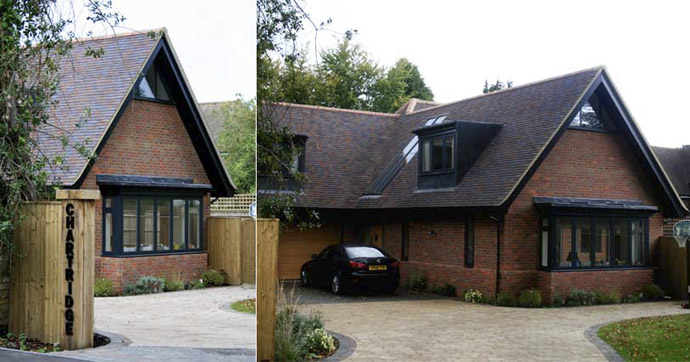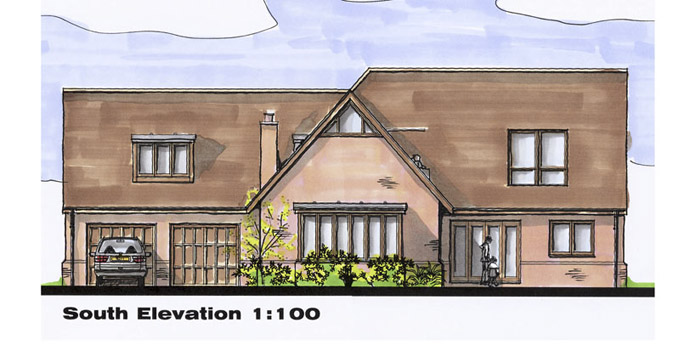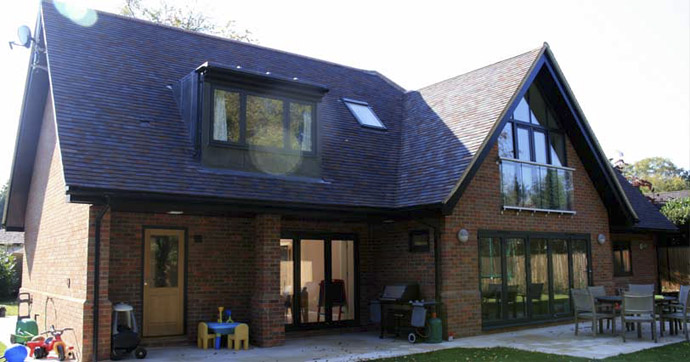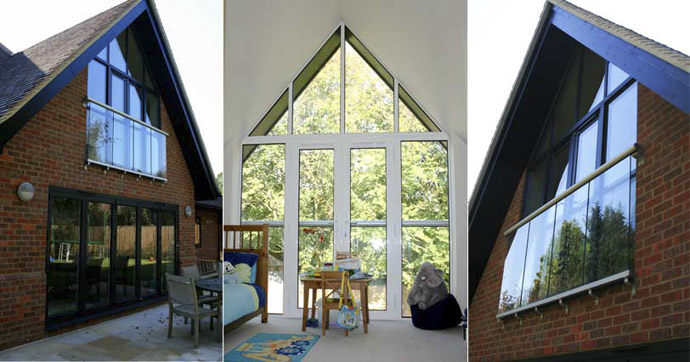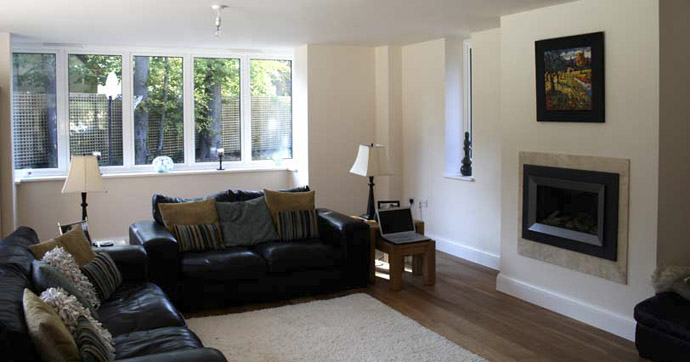A 'one off' 4 Bedroom house based on a Cross design as requested by the client
The result is an attractive traditionally built chalet bungalow style house with extensive glazing to all aspects.
Project consists of:
Comprising on the Ground Floor; Double Garage, Spacious Galleried Entrance Hall, Living Room, Large combined Dinning room and Study, and an open plan Kitchen with Breakfast and Family Area.
The first floor comprises: A Glazed galleried landing, 4 double bedrooms - 3 with an En-suite shower room and one with direct access the the family bathroom and an additional single bedroom.
Produced while employed at JSA Architects, Maidenhead. Copyright remains with JSA Architects
